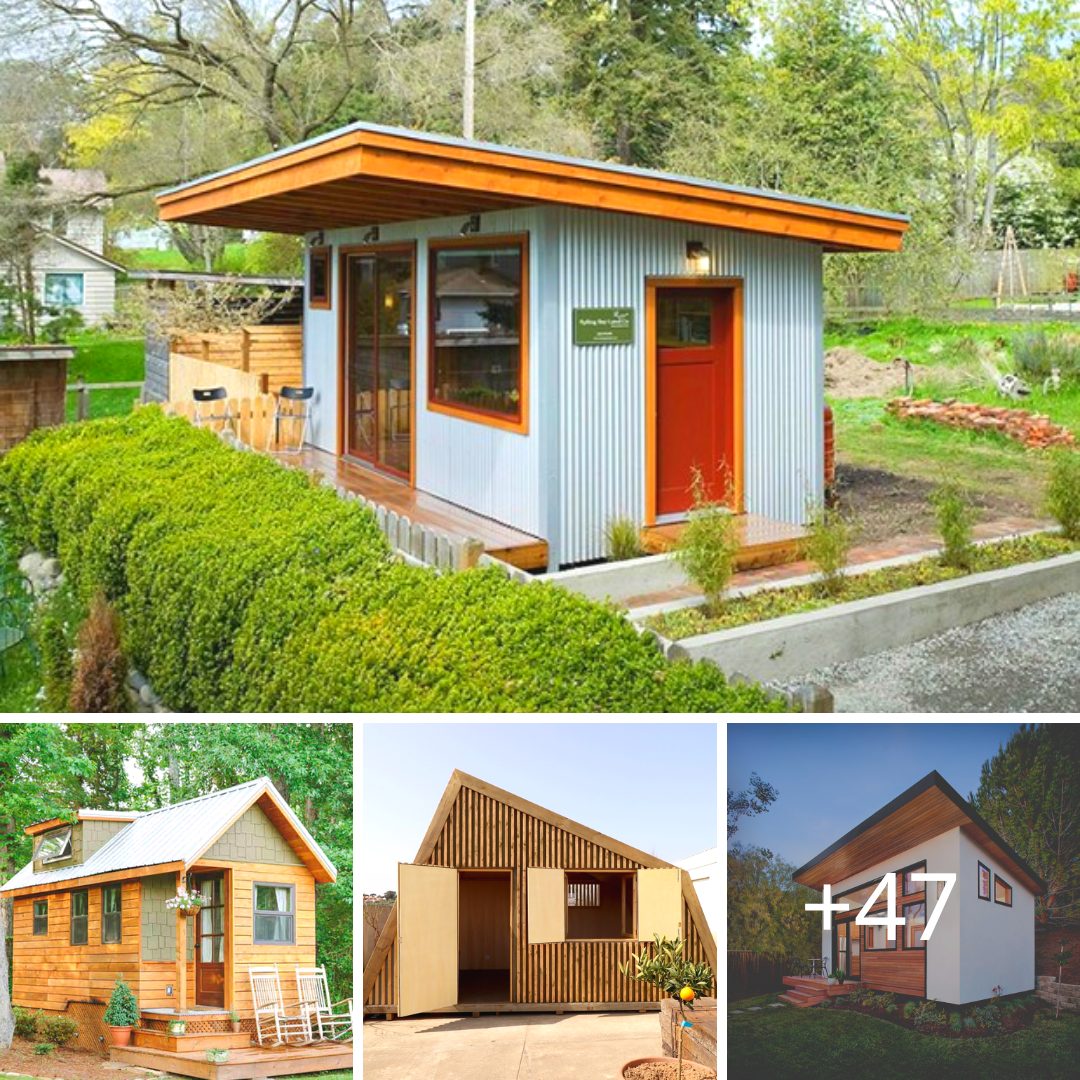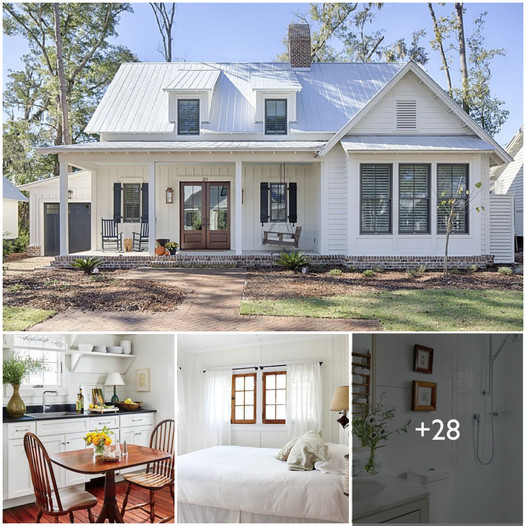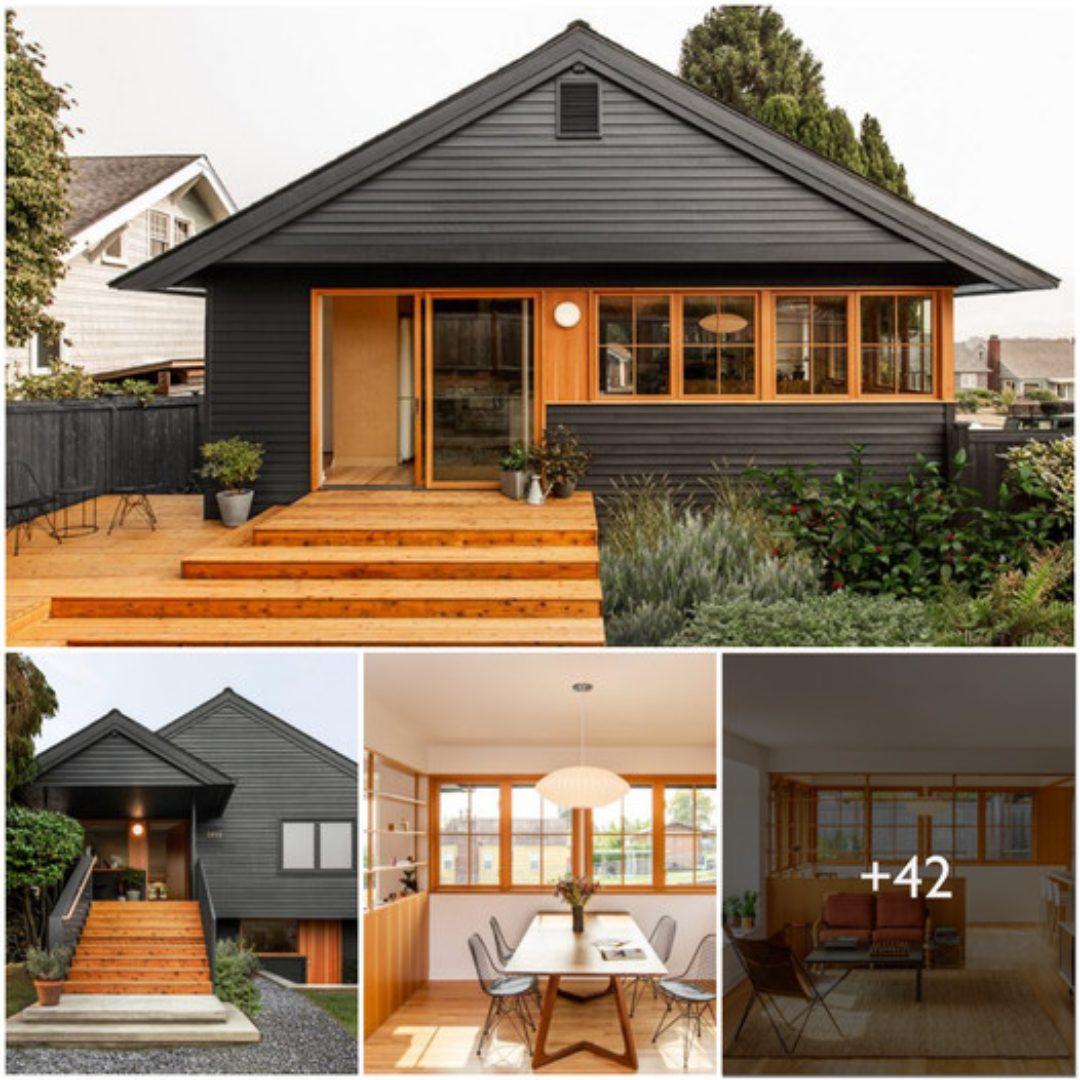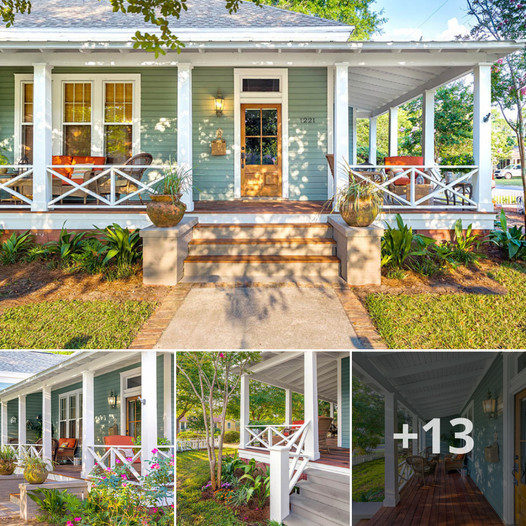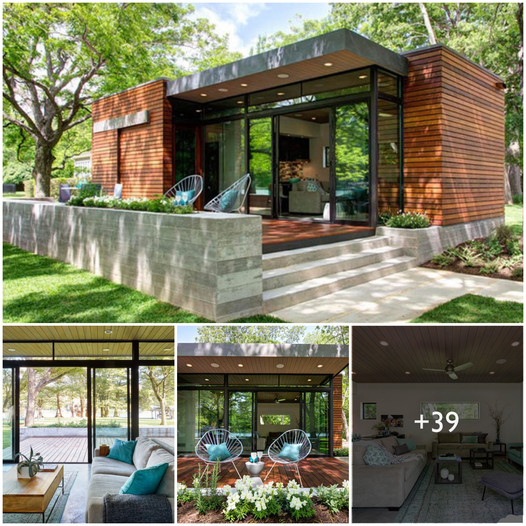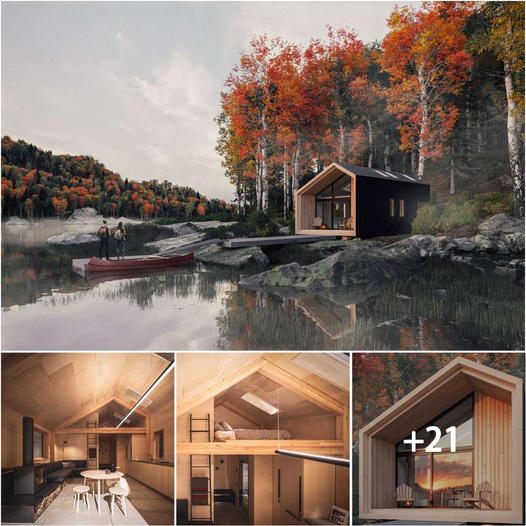On the north shore of Long Island, NY, this historic waterfront house is one of the world’s best homes thanks to its location and authentic landmarked status. It is a wood frame house covered with shingles, a Cape Cod, colonial building type. The façade has Dutch details typical of the area.
Home to an artist, it’s also filled with her bold artworks and colorful collections. And the reason for buying the home? The stunning location and the views of the water and the owners’ collection of antique boats, moored by the house.

The home was sympathetically restored in 2014, and its interiors redesigned in keeping with its setting and its early-20th century origins. The team responsible for the redesign were Thomas Jayne and Egan Seward, principal and former designer respectively, at the Jayne Design Studio. Thomas Jayne describes his reworking of this unique home as ‘contemporary, eclectic and midcentury bohemian’, and says it provokes ‘unabashed love by all who enter here!’.
You’ll soon understand why, as he picks out his highlights below.
‘The owners wanted a relaxed nautical and artistic feel. And to avoid the costal clichés of blue and white and sea shells,’ explains Thomas Jayne. ‘This living room is one of my favorite rooms. We were able to engineer a new high sloped ceilinged space with a shelf (or frieze) of antique boat models. I like the mix of old an new here.’

(Image credit: Don Freeman)
Living room ideas in this room, also known as the ‘view room’, are indeed about making the most of the waterfront views, with the owners’ antique boat collection moored up outside. The curtains are Eté Moscovite linen voile by Décors Barbares.

(Image credit: Don Freeman)
The owner’s studio, pictured above, has amazing light, with windows on three sides of the room: perfect for watercolor work. Note too, the view of the couple’s antique sailboats.
‘The owner favors the ethos of old fashioned artists’ studios,’ says designer Thomas Jayne, ‘and the collection of rustic and well made furniture alongside works in progress references the precedent and tradition of artists having antiques in their studios.’ On the left is a 19th-century Swedish Allmoge cabinet from New York’s Dienst & Dotter. The handpainted wallpaper is from Adelphi Paper Hangings.

(Image credit: Don Freeman)
The kitchen and dining room interconnect through a large opening, which helps to bring light into this space. Kitchen ideas for the working section of the kitchen include white base cabinets, with the island providing a splash of color to balance the white walls and cabinets.

(Image credit: Don Freeman)
This side of the kitchen references a more homey farmhouse aesthetic, and typical Jayne Studio kitchen touches of artworks, comfortable seating and antiques.

(Image credit: Don Freeman)
Dining room ideas began with the striking Gardeners design wallcovering, by Hamilton Weston Wallpapers, which gives the whole room a beautiful glow. Although it’s a contemporary print, it has, says Thomas Jayne ‘a distinctly 1930s spirit’. Above the gothic sideboard is a painting by Henry Finkelstein.

(Image credit: Don Freeman)
This second sitting room, adjacent to the ‘view room’, is somewhat more formal in style with its textured wallcovering providing the backdrop to gilt-framed old masters and artworks. An impressive collection of antique furniture and rugs completes the scene.

(Image credit: Don Freeman)
Bedroom ideas in the primary bedroom create another striking space. A canopy bed from Barton Sharpe is decked with a bed hanging that was hand embroidered in Madagascar by Simon Peers and based on a Balinese pattern. The white chair to the left of the bed is by Carl Malmsten.
The fireplace is a new addition, designed by Jayne Design Studio using 18th-century Delft porcelain tiles commonly found in historic homes in the region. Here they’ve been arranged in a contemporary fashion to great effect.
