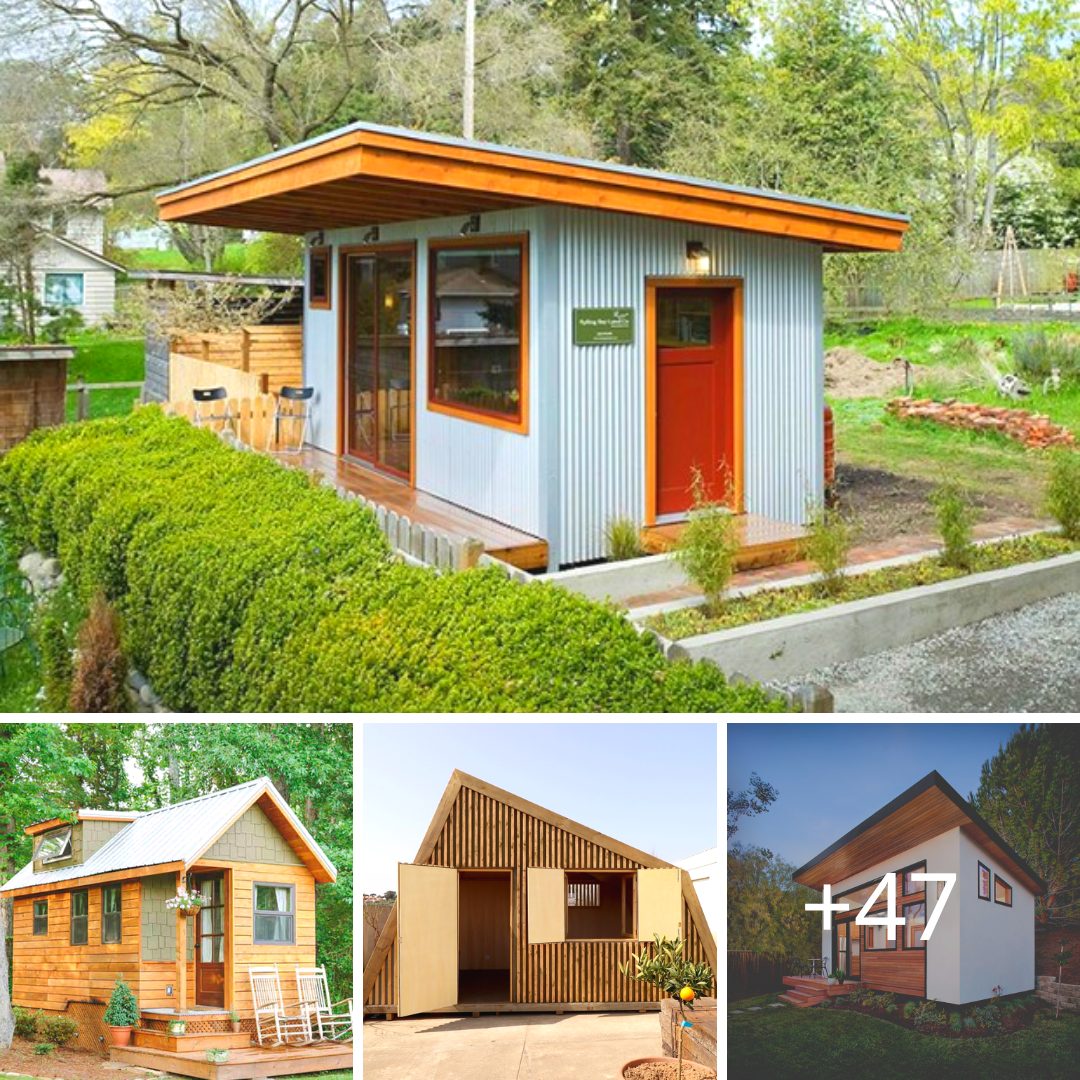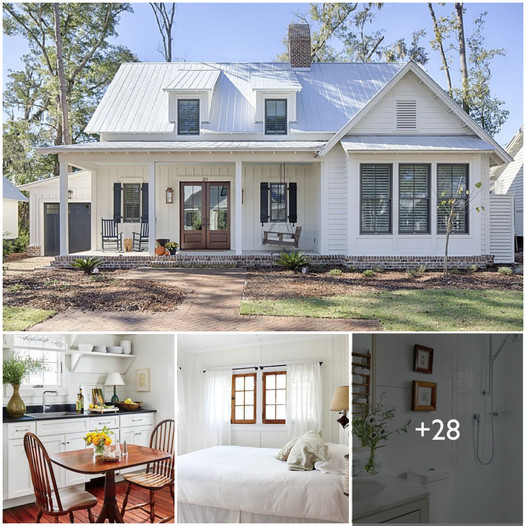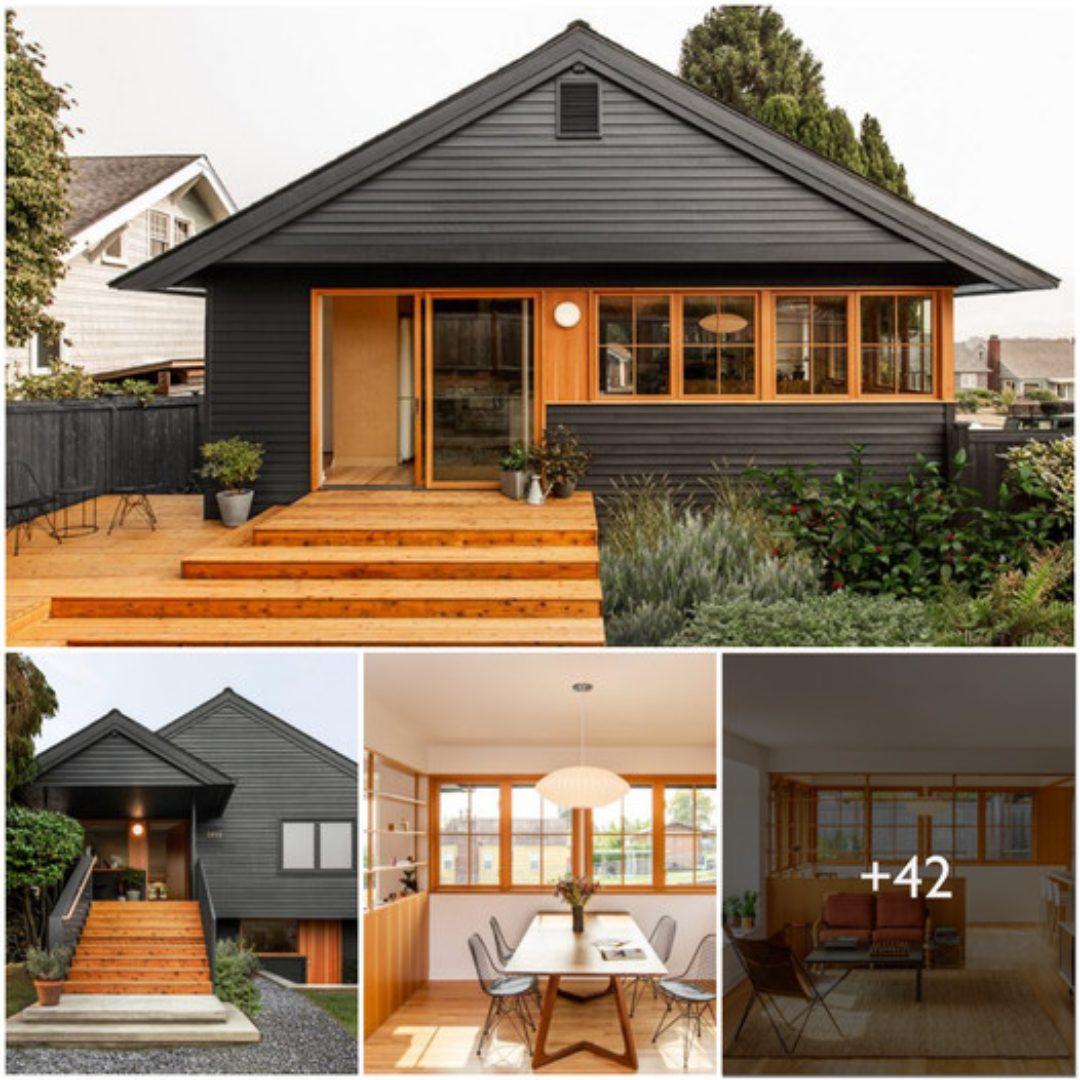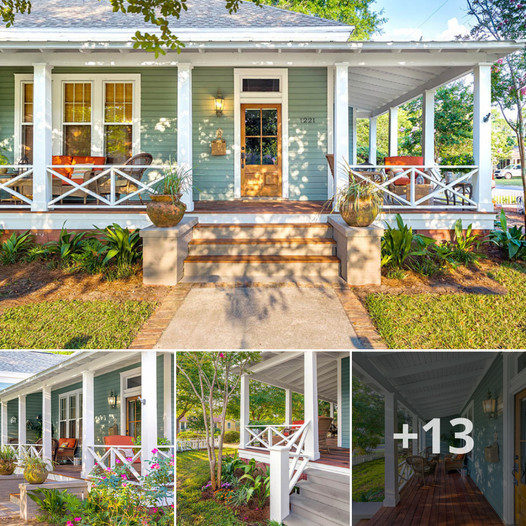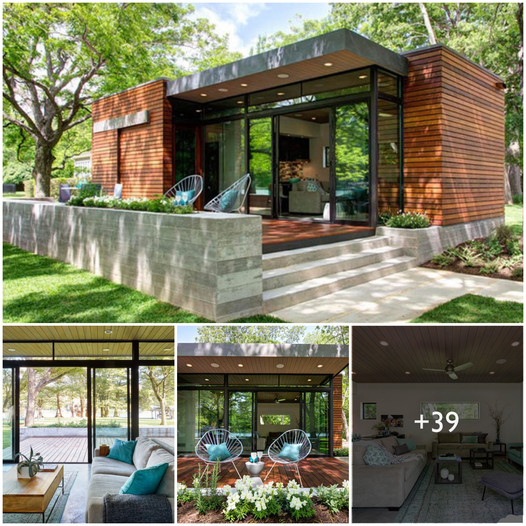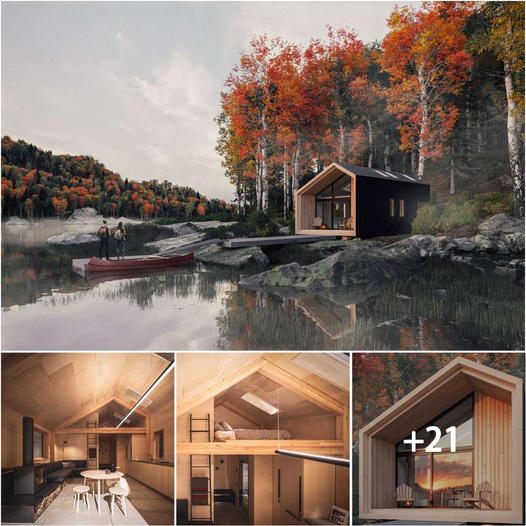A cozy grain silo transformation
This couple brought tiny living to the next level when they converted a 366-square-foot grain silo into their home.
Christoph Kaiser and Shauna Thibault hail from Phoenix, Arizona, and their tiny house is a bit different than what we’re used to seeing.
When their family and friends found out they would try to live in a small grain silo, they were skeptical. But despite their loved ones’ reactions, the couple soon found out that they had made the right decision.

Zillow
The idea of living in the metal structure all started when Christoph found the 1955 corrugated steel grain silo on Craigslist. He intended to use it as storage for his garden tools but later found himself sketching up house plans at his architecture and design firm.
“It’s easy to cram all the parts that you need to live in something. It’s easy to build it, even — relatively speaking … The real challenge is to end up with a piece of architecture that actually feeds your soul, as opposed to draining it,” he said.
It took the then newlyweds 18 months to get their 366-square-foot silo home up and running properly. It’s made with walnut and black steel interior filling and comes with a climate control system that uses subterranean air ducts for less noise.

Zillow
Like most building projects, Christoph and Shauna encountered a few hiccups along the way, but what they found most challenging was decorating the space.
Most furniture and appliances are designed at a 90-degree angle, so Christoph had to build everything by hand—from the kitchen cabinets to the doors—to fit into the 366-square-foot silo’s cylindrical nature.
Christoph and Shauna also had to make do in a house with no rooms, other than a small bathroom tucked away behind a tall wooden cabinet door that blends into the wall.

YouTube
There’s a dining area in the kitchen where they strategically placed spices and other appliances in the tiny space.

YouTube
Sitting above the kitchen and living area is a separate sleeping loft where the couple could watch movies. They installed loudspeakers under the bed and projected films onto the curved wall opposite the bed.
“I don’t think I’ve ever slept better in a space,” Christoph said. “There’s got to be some magic to being in a round environment and how it plays into your quality of sleep it’s just really comfortable. You just kind of feel like you’re always on vacation waking up in a space like that.”

Zillow
Christoph installed a giant glass door on wheels that opens into the backyard to make the space feel larger.

YouTube
The exterior of the 366-square-foot home features a lovely landscape with plenty of greenery and an outdoor shower. Having an ample outdoor space makes it easy for them to entertain guests.
“Whether you’re sitting inside and have this 10-foot-rolling door open and you just have a view you can experience … or you’re outside enjoying it directly, I think it was definitely something we considered as part of the floor plan,” he said.
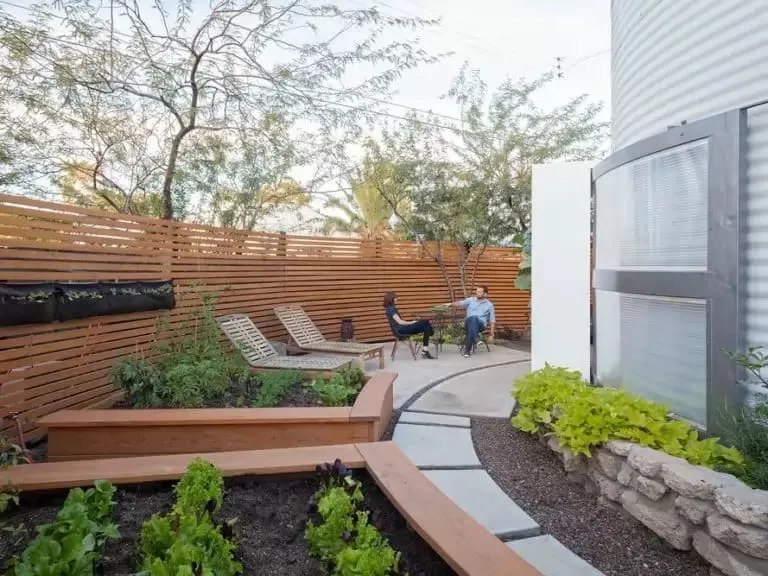
Kaiserworks
The grain silo transformation and living in the space hasn’t only physically brought them closer together; it also brought them closer emotionally.
“I think there’s an intimacy that’s imposed on people when they’re in one space. You can’t find that separation,” Christoph said. “… It makes you confront issues more, and it really brings you together.”
Shauna agreed: “I think we’ve learned a lot about our dynamics, and the way that we work and accomplish things,” Thibault adds. “[It’s] very coupling.”
The home has also taught them to minimize. They had to get rid of lots of items to be able to fit all their things in their tiny house.
